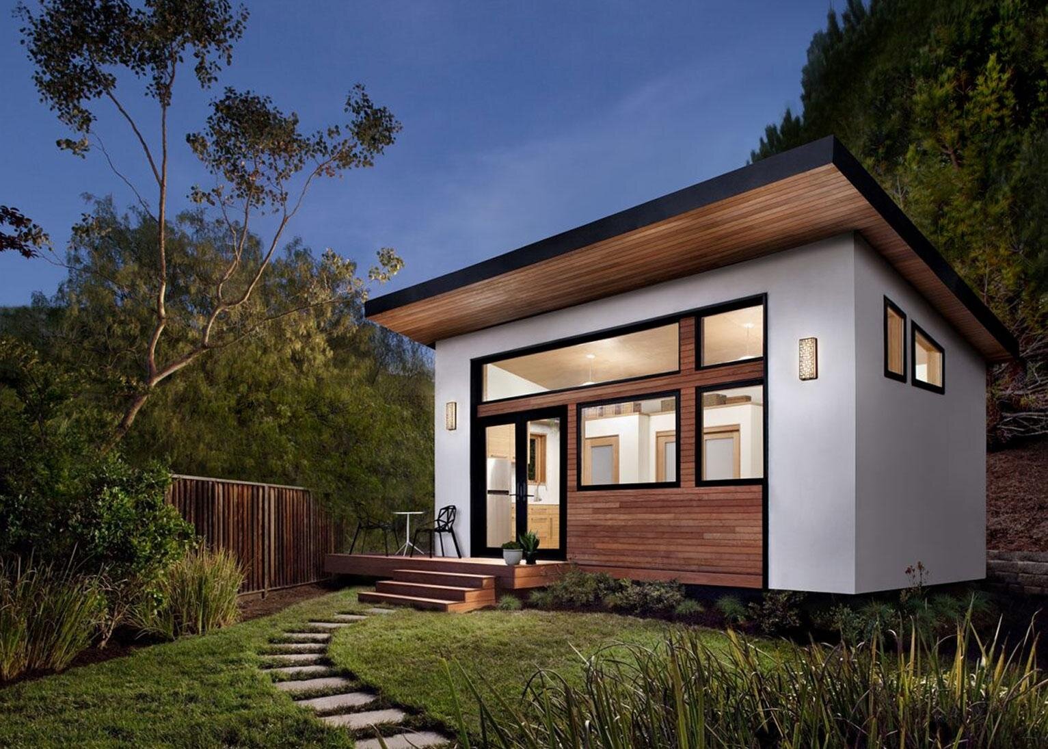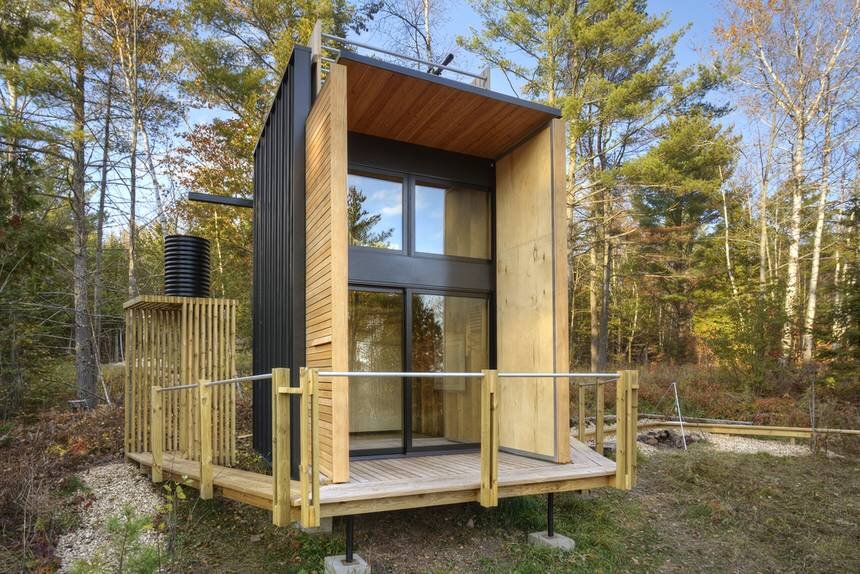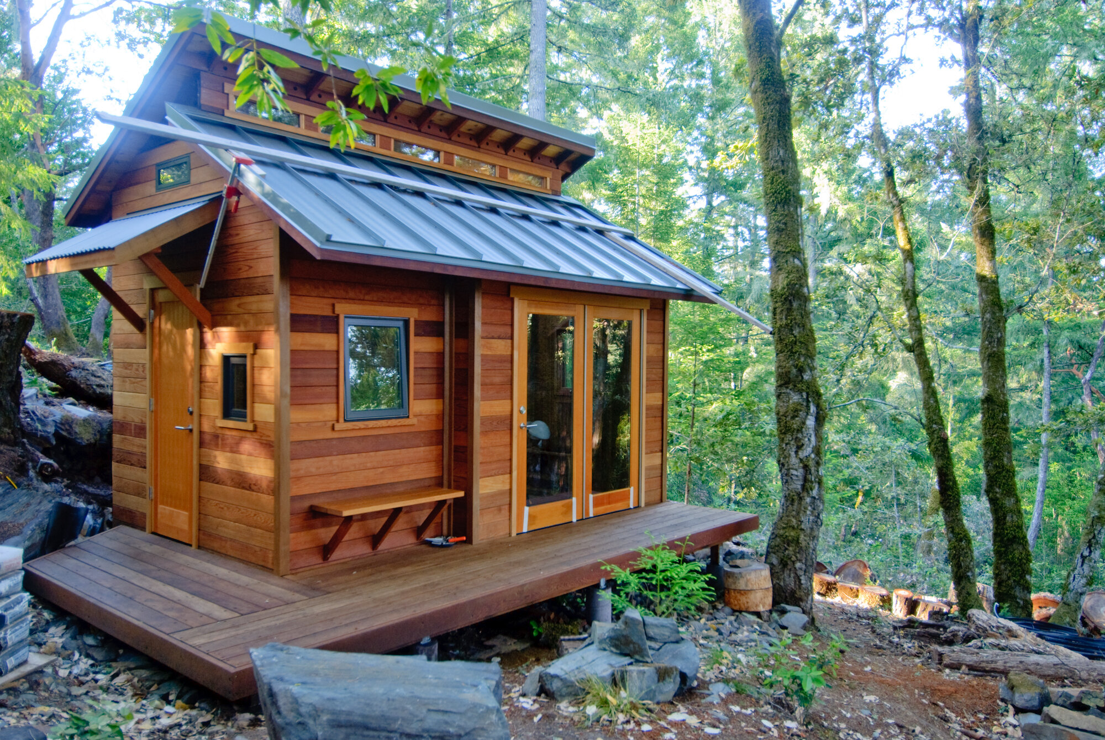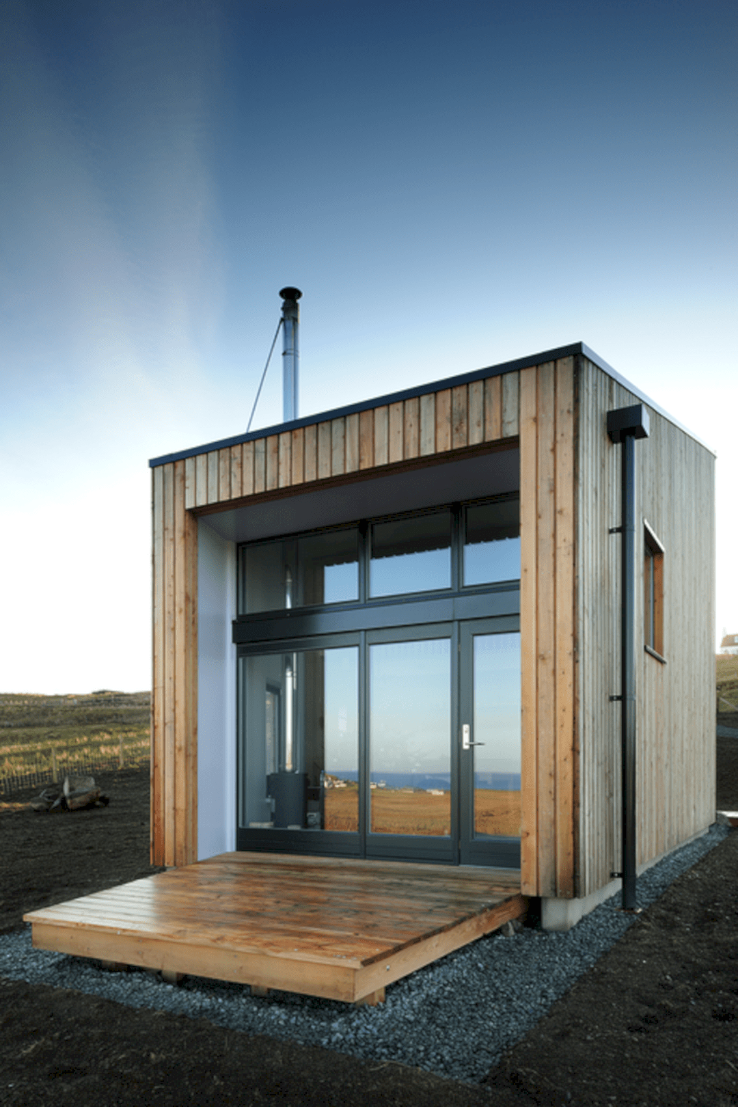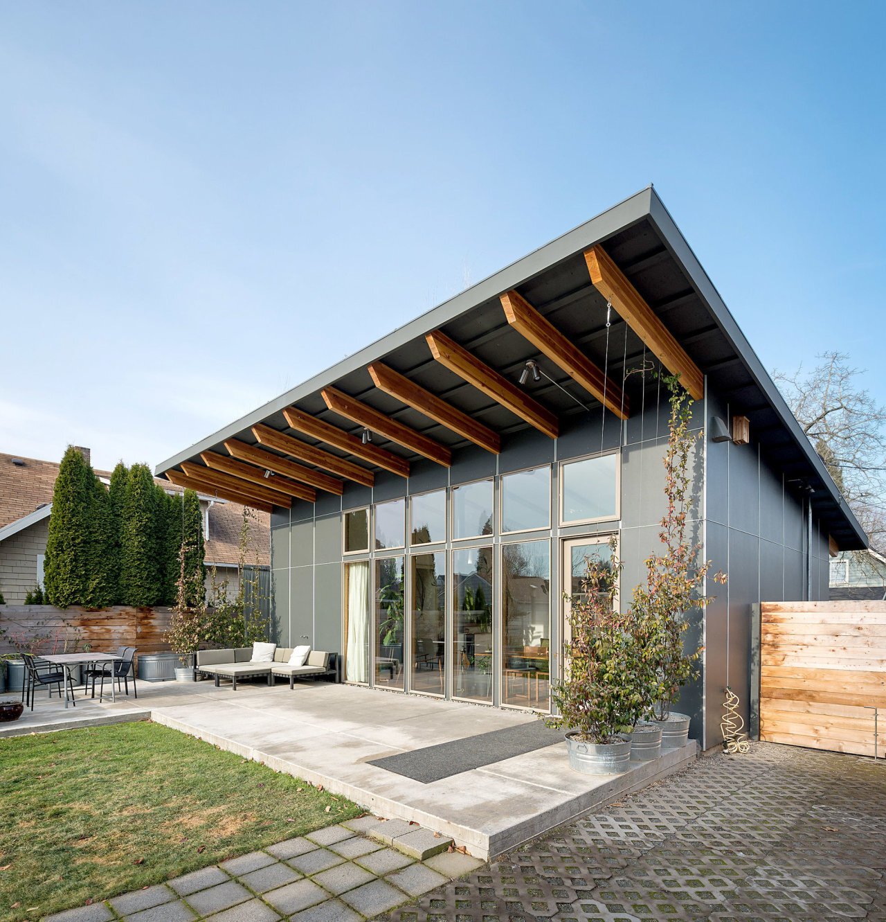Tacoma Tiny Home Inspiration: 10 Modern Tiny House Designs We Love - Tacoma, WA
We are pretty excited about the passing of the new rules allowing every single family home in Tacoma to be able to build an attached (ADU) or detached (DADU) additional dwelling unit without any special zoning permitting. If you haven’t read about the changes yet you can read our full blog post about the new ADU & DADU rules here. What does that mean in real life though? Well, that means you can build a tiny home, tiny house or cottage house without needing to go through the endless hoops that used to be required to build one just a few months ago. Not only will the new rules allow for more affordable housing to be built here in Tacoma helping with the housing affordability issues, but it will allow for the average homeowner to gain rental income which will help cover their mortgage. If you’re looking for a real estate agent to help you find a Tacoma property to build a Tiny Home or an ADU / DADU we recommend you reach out to our favorite Tacoma Real Estate Agent Laura Anderson.
So in honor of these awesome new changes, we’ve been digging deep into the internet looking for some tiny house design inspiration that falls in line with Wilder’s modern design aesthetic. Below are 10 awesome modern tiny homes designs we dug up for you.
Shed Style Tiny House
We love the modern, simple design on this shed style tiny home. The clean lines from the mono-pitch roof combined with the soft white exterior really make the tongue and groove wood pop on both the front and the soffit (aka under the eaves). The black trim really accentuates the windows and wood nicely. We think this gorgeous little home would sit nicely on a lot right here in Tacoma!
Two-Level Tiny Cabin
This modern two-level tiny house would be a great addition to any Tacoma property. It perfectly joins two design elements we love: metal and wood. The vertical black corrugated siding on the exterior, combined with the black entry wall and windows/doors are surrounded by a rad combination of wood, including tongue and groove on the porch ceiling, plywood on the inner porch walls and horizontal cedar fencing on the outer porch walls. Put all this together and you’ve got a wonderfully warm but sophisticated looking two-level tiny home.
Big Concrete Tiny Home
This modern concrete tiny house isn’t exactly “tiny” but it’s definitely small when compared to a normal home. We tossed it on the list because its different than what most people think of when they think of tiny homes, and because we’re huge fans of incorporating concrete into designs. With an exterior built completely from concrete and glass this makes a pretty big design statement. Some people hate it, some people love it but we’re huge fans.
Tiny House in a Box
Simplicity at its finest. To some this may be just a box, but to us it’s extremely refined tiny house design. Clean lines, bright wood, and lots windows make this tiny home both extremely space efficient and great looking. With a small footprint and flat roof you can squeeze this tiny home onto smaller Tacoma lots where others might not fit.
A “Normal-ish” Looking Tiny House
This is the tiny house for people who want to go small, but want it to look “normal-ish”. While it’s still most definitely modern in design with the slim tongue and groove ran vertically and the long skinny windows, this home has a more traditional roofline giving it a bit of a standard single level home feel.
The Tiny Cabin in the Woods
One of the most overdone themes in tiny house design is the cabin vibe. As a rule of thumb, we’re just not fans of the look. Part of our dislike of the look comes from the fact that we’ve grown up here in the Pacific Northwest and we’ve been beat over the head with the cabin thing since we were kids, and the other part of it is that we just prefer a more modern aesthetic. That said, we love the way this builder modernized the cabin vibe on this tiny house in the woods. The tasteful choice of wood, the unique tiered roof layout and the wrap around boardwalk make us rethink the possibilities of doing a tiny cabin correctly. With a small overall footprint and excellent look, this home would fit nicely in the backyard of most homes here in Tacoma.
Tiny House Squared
Good design doesn’t need to be complicated and this simple tiny home shows how you can do more with less. The tongue and groove siding ran vertically top to bottom and the full wall of windows at the front put this simple cubic design right into the sweet spot of supreme efficiency and clean style. Top it all of the with black trim all around and this little wooden box makes our list of rad tiny homes we would love to build here in Tacoma.
See Through Single Level Tiny House
This beautiful house isn’t quite “tiny” but it’s still a small footprint home when you put it against the normal sized home of 2019. We put this beauty on the list because again it’s a bit different than what people think of when they think of normal tiny house on wheels. There’s almost too many things we like about this house to list them all but we’ll mention a couple that we dig. The first is the big, flat roof that overhangs the outdoor space creating some covered areas that would come in handy here in the wet Pacific Northwest. The roof also has easy access via a staircase at the side turning a useless space into awesome veranda. Another thing we really like is how all of the windows create a see through look, bringing the outdoors into the home and making the box-like structures interior feel light and bright.
An Actual “Tiny” House
So far this list probably hasn’t contained much of what you probably would imagine when you think of building a tiny house in tacoma and that’s for good reason. We wanted to show you a broad range of tiny houses, small homes, DADU homes and cottage houses to illustrate the fact that you can do a lot more with a small space than what you see on the tiny house shows on HGTV. But… since this is a tiny home inspiration list, we figured we would show you at least one traditional tiny home look, so here you go. We dig the simple and straightforward design on this tiny home. The shed style roof gives this thing great lines. The warm vertical tongue and groove wood on the front with the horizontal black metal siding on the sides contrast each other wonderfully. Also, we have to mention the outdoor space, because well... It’s kinda what we do. We like the simple wrap around deck. It’s done right, with well laid out, long steps and a built-in bench area against the house. Lastly, like we mentioned before on other designs, we really do love the black trim. We think this tiny home would sit nicely in just about any backyard in Tacoma.
The Big Tiny Home
Clean design done right. To some this may be too clean or boring, but to us it’s refined small space design. While this house may be way bigger than what you imagine a tiny home to be, it’s still well under 1000 square feet. Clean lines, beefy wood beams, and big, tall windows make this sweet home both extremely space efficient and great looking. With a bigger footprint and high ceiling you can squeeze more into this tiny home than all of the others on this list.
