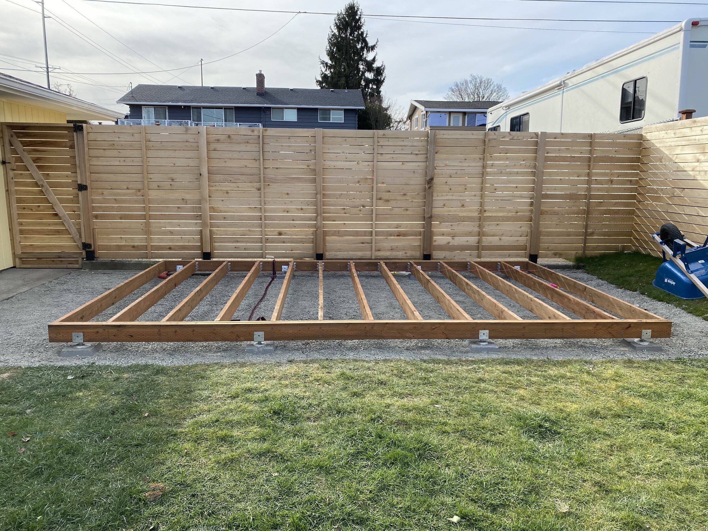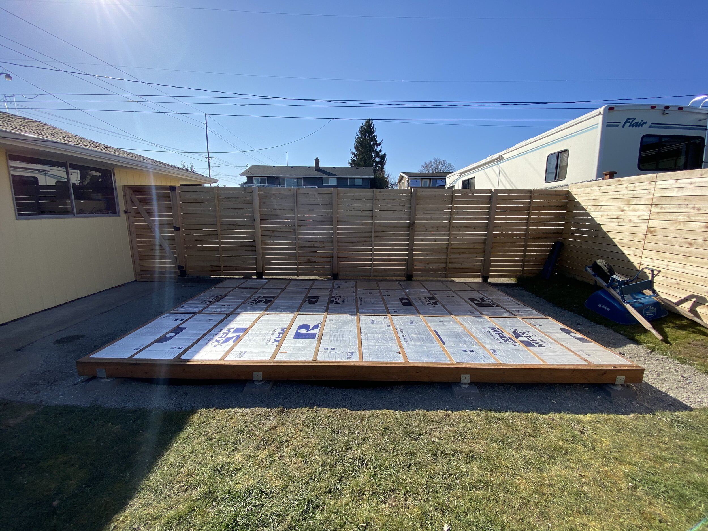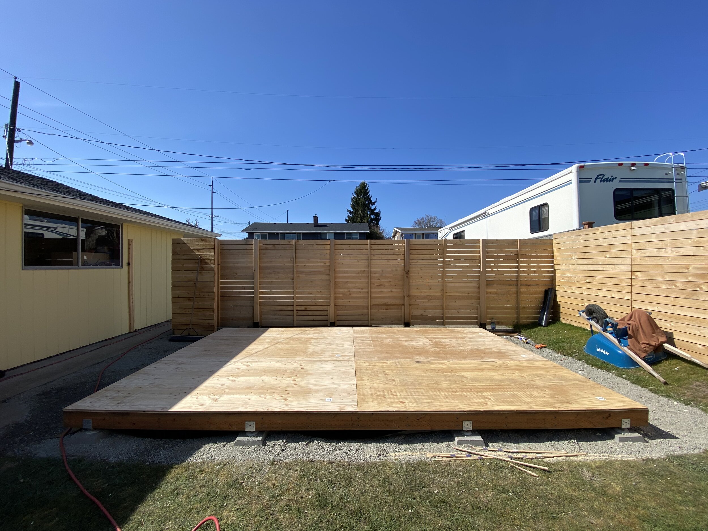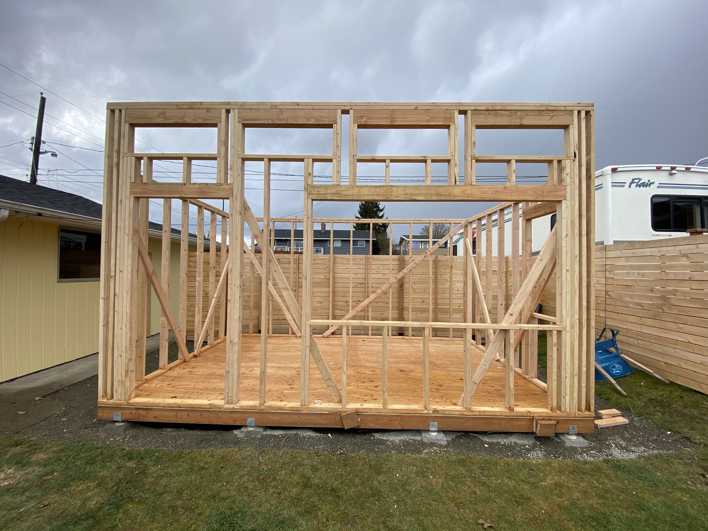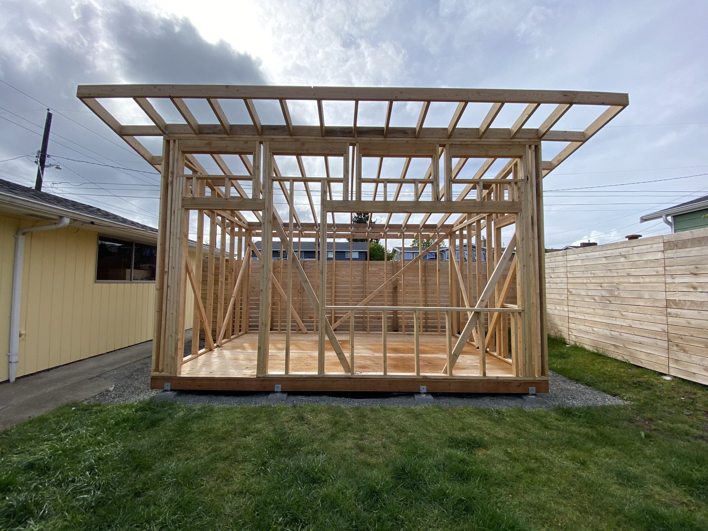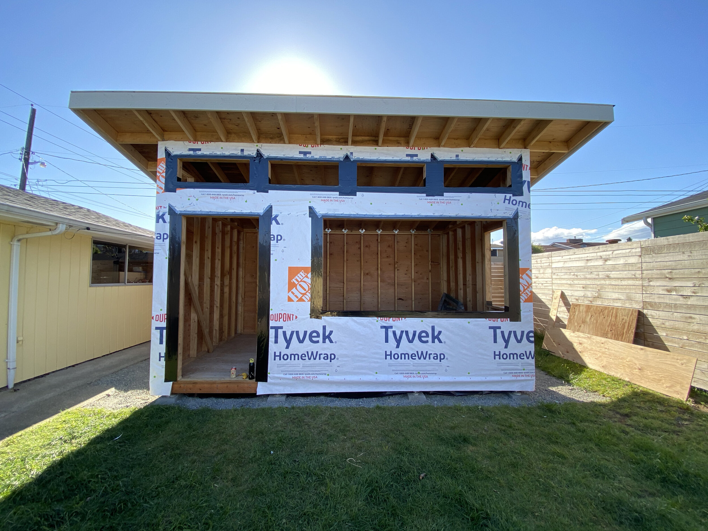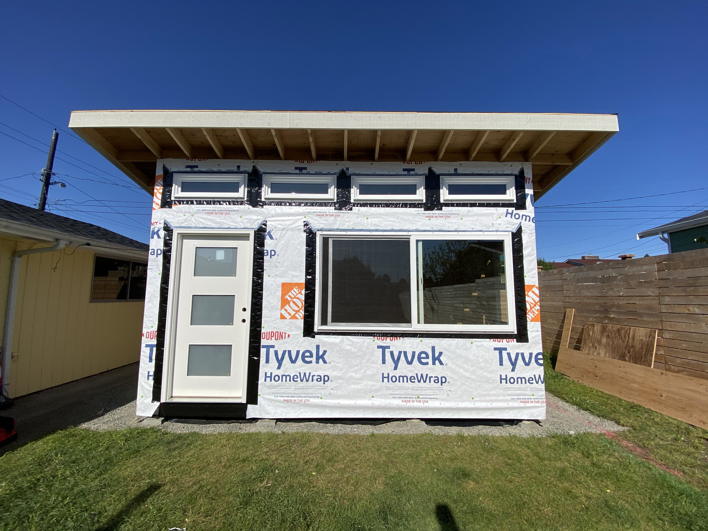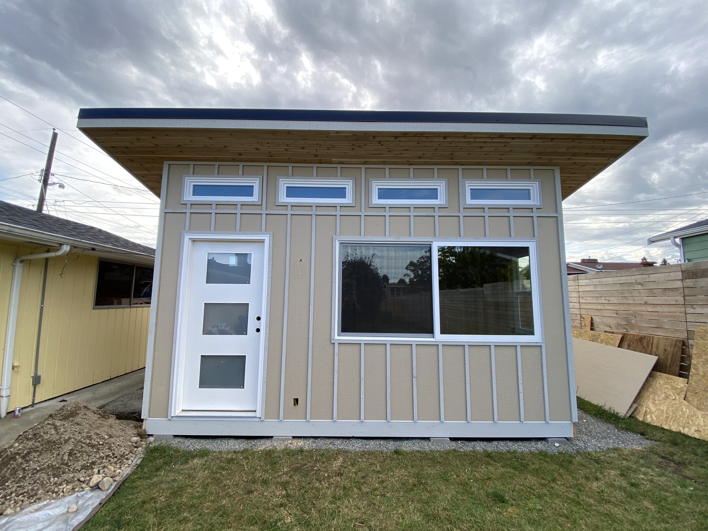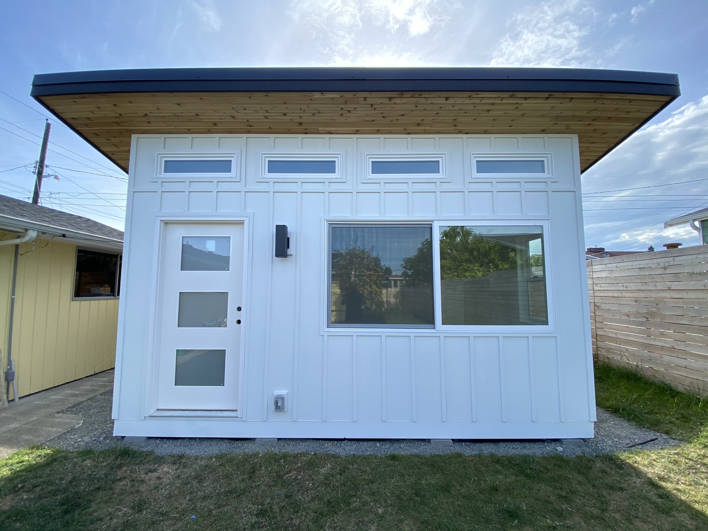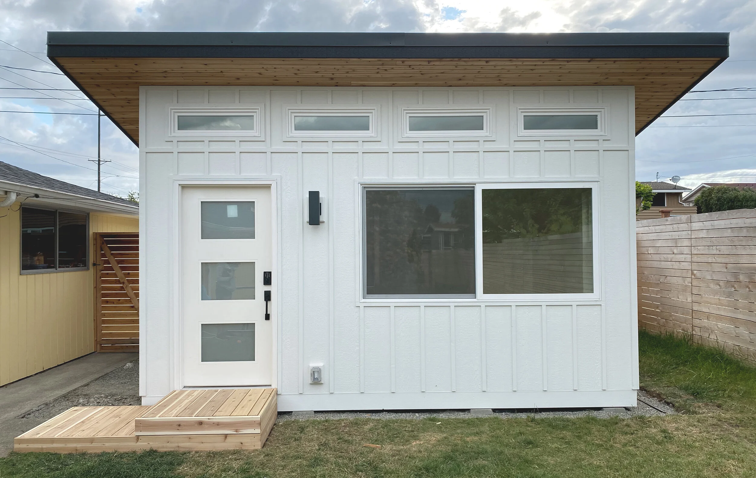Erin and Tyler's Backyard Office Project - Tacoma, WA
We first met Erin + Tyler a few years ago when they called us out to give them a bid on a fence project for their new home in North Tacoma. Our estimate consultation was awesome and we clicked right away! We connected over our love for modern design and quality materials. After the meeting we sent over our bid and Erin and Tyler decided they wanted to go ahead with the fence project. We put it on the schedule and knocked it out a couple months later.
While working on the fence project we had began discussing the possibility of tearing down their old shed and building them a brand new accessory building in its place. The new building would serve as a backyard office. Since they both have careers where they primarily work from home, they had come to the conclusion that they really needed a dedicated work space outside of their home to be able to be most effective in their careers. Over the next year we slowly put together a plan and budget for the office project while working together to incorporate the modern design details that we all loved.
The office build officially began construction in March 2020, and we made great progress on the early stages of the project. The first step was to complete the demolition of the existing shed and jackhammer out the old concrete pad. Then we set the concrete footings and constructed the office floor framing. Next, we insulated and sheeted the floor, and framed the office walls. Then towards the end of March, the unexpected happened: Covid 19. The project was halted and we shut down the business to observe the stay home orders issued by Washington State. For almost 2 months the project sat half built, and we were unsure as to when and if we were going to be able to resume the project.
Then WA Governor Jay Inslee announced that construction projects that had been left undone could be completed, provided we followed the social distancing guidelines, so we picked up right where we left off. The project went smoothly from that point forward, and we completed the build at the beginning of June 2020. Even with the major delays from Covid 19 we were able to get the project completed within 3 months of starting, and we’re extremely happy with the results.
For the last portion of the blog post we thought we would go over some of the features we love about this build. Let’s start with the exterior. We LOVE their color choice. We went with Sherwin Williams “Pure White” on everything except the black accents on the fascia, roof and gutters. We knew it was important in a small space to have lots of light, so we went with lots of windows. The little upper windows were a late addition, but man are we glad we added them because we really dig the way they add that modern touch. We tossed around a lot of ideas for siding. Erin and Tyler wanted something that was modern-ish but not too modern for the existing home, so we decided on board and batten and we think it worked quite well to satisfy both needs. The final exterior feature we will mention is the addition of the Cedar tongue and groove soffit. This wasn’t in the original plan but as we moved along in the construction process we decided that it would be a great way to add a pop of style without increasing the budget too dramatically.
For the interior, we went with a very light off white (Behr “Swiss Coffee”) to keep it very bright and capitalize on the windows/door bringing in lots of light. We used a level 4 smooth wall finish on the walls and we wrapped the windows to create clean lines for that desired modern look. For the flooring we knew we wanted a lighter colored product and something that was more sustainable. We ran through tons of options from cork to birch. In the end decided to go with an engineered hardwood made with light colored bamboo and we love the final result.
